Custom Homes Tailored to Your Lifestyle
There’s something almost universal about the moment it happens. You’re on vacation, maybe standing on a terrace looking at the Pacific Ocean, or driving through the green hills around Atenas, and you think—what if I actually lived here? Not in a hotel, not in a rental, but in a place of my own.
That thought lingers. And for some, it grows into a plan. But here’s where reality interrupts: houses here aren’t like houses back home. The climate is different, the building codes are different, and even the way rooms are used can feel unfamiliar. Which is why custom home designs in Costa Rica aren’t just a luxury. They’re often a necessity.
Why Custom Matters
Buying a pre-built house can be convenient, sure. But will it really reflect how you want to live? Maybe the kitchen is tucked away when you’d rather it open into a large living space. Or the windows are too small to frame the view you’ve fallen in love with.
Costa Rica has its own rhythm of life—sun that rises early, afternoons that can suddenly turn rainy, evenings that almost beg for an outdoor terrace. Custom home designs in Costa Rica take these realities into account. They create spaces that don’t just work on paper but work in daily life.
I remember walking through a model villa once. Beautiful, modern, plenty of glass. But the moment I stepped into the upstairs bedroom, the heat was stifling. That’s when I realized design here isn’t just about looks—it’s about flow, shade, airflow. Details you don’t always think about until you live them.
The Finish Touch Approach
Finish Touch Enterprises has spent more than 40 years helping clients create homes that match both their dreams and their needs. Their philosophy is simple: design should start with people, not with blueprints.
They begin by asking questions. Do you plan to live here year-round, or just part-time? Will the home double as a vacation rental? Do you want a sleek, modern feel, or something more rustic that blends into the hillside?
Once they understand the vision, they adapt. Sample models like Casa Sol, Casa Palma, or Casa Lujosa serve as inspiration, but they’re not limits. Layouts shift, terraces expand, pools adjust, kitchens open up—every detail bends toward the way you plan to live.
👉 Explore our range of custom home designs in Costa Rica to see how each can be tailored to your lifestyle.
Designing for Climate and Culture
One of the things outsiders sometimes underestimate is how strongly Costa Rica’s environment shapes its homes. Heavy rains demand reliable drainage. Coastal humidity challenges materials. And natural light—so abundant—needs to be balanced with shade.
This is where custom home designs in Costa Rica stand apart. They’re not imported templates dropped onto a lot. They’re tailored responses to local conditions. Wide roof overhangs to shield patios, cross-ventilation to cool spaces without constant air conditioning, and shaded terraces that become living rooms of their own.
And then there’s culture. In Costa Rica, social life flows outdoors. Meals stretch onto patios, gatherings spill into gardens. Finish Touch makes sure homes reflect this reality, weaving pools, decks, and outdoor kitchens into the design from day one.
👉 Discover more about our pool design and construction services that integrate seamlessly with your custom home.
Integration: From Blueprint to Reality
Here’s something most people don’t see at first: design doesn’t stop at the architect’s desk. It continues through engineering, construction, and finishes. And if those steps are scattered among different contractors, the original vision can get lost.
Finish Touch avoids that trap by keeping it all under one roof. Architects sit next to engineers, who work directly with builders. The woodshop produces cabinets and doors designed specifically for your home. Adjustments happen in real time, not months later.
That’s part of what makes them one of the best builders in Costa Rica. Integration means fewer delays, less confusion, and a home that actually looks and feels like the one you imagined.
👉 Learn more about our turnkey construction services and how we handle every detail from start to finish.
Balancing Dreams with Investment
For many clients, the dream of a Costa Rican home also comes with a practical side. Maybe you’ll rent it out when you’re abroad. Maybe you’re thinking of long-term value in a market that continues to attract international buyers.
Custom home designs in Costa Rica make that possible. A layout that suits your family can also appeal to short-term guests. A pool that feels like an indulgence doubles as a rental draw. Even details like extra storage or private guest suites can increase the property’s rental potential.
Finish Touch often asks: Do you want this home purely for yourself, or should it also work as an investment? The answer shapes the design, ensuring your house is both a retreat and an asset.
A Few Honest Realities
Of course, no process is flawless. Construction anywhere, especially in a tropical country, comes with surprises. Rain slows progress, supply chains hiccup, and costs shift.
But here’s the difference: experienced builders know how to adapt. Finish Touch has decades of practice navigating these bumps. They don’t promise a perfect road—they promise to guide you through it. That, in my opinion, is worth as much as the design itself.
Living the Vision
Ultimately, what makes custom home designs in Costa Rica special is that they’re not just buildings. They’re reflections of how you want to live. A morning coffee on a shaded terrace. Afternoons by the pool. Evenings when the house glows softly against the hills.
Finish Touch Enterprises doesn’t just hand over keys. They deliver a home that feels like yours, because it was shaped around you from the beginning.
👉 If you’re ready to take the first step, explore how we help clients building in Costa Rica with confidence.
Conclusion: Your Lifestyle, Your Home
Designing a home here isn’t just about aesthetics. It’s about weaving lifestyle, culture, and environment into a cohesive whole. That’s why custom home designs in Costa Rica are more than floor plans—they’re blueprints for a way of life.
With Finish Touch Enterprises, you’re not choosing from a shelf. You’re shaping something personal, practical, and lasting. And perhaps that’s why, after all these years, so many clients describe the experience not as stressful, but as transformative.
If you’ve been wondering whether Costa Rica could be more than a destination—whether it could be home—maybe the answer begins here. With a design that’s not just a house, but a reflection of you.

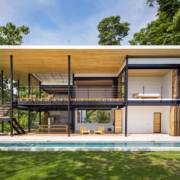


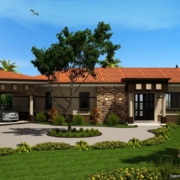 © Copyright | Finish Touch Enterprises SRL
© Copyright | Finish Touch Enterprises SRL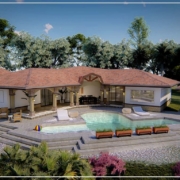 © Copyright | Finish Touch Enterprises SRL
© Copyright | Finish Touch Enterprises SRL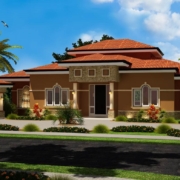 © Copyright | Finish Touch Enterprises SRL
© Copyright | Finish Touch Enterprises SRL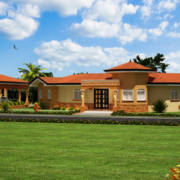 © Copyright | Finish Touch Enterprises SRL
© Copyright | Finish Touch Enterprises SRL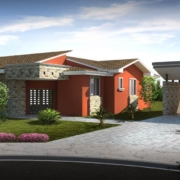 © Copyright | Finish Touch Enterprises SRL
© Copyright | Finish Touch Enterprises SRL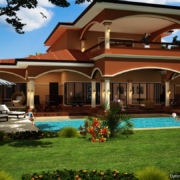 © Copyright | Finish Touch Enterprises SRL
© Copyright | Finish Touch Enterprises SRL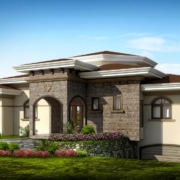 © Copyright | Finish Touch Enterprises SRL
© Copyright | Finish Touch Enterprises SRL